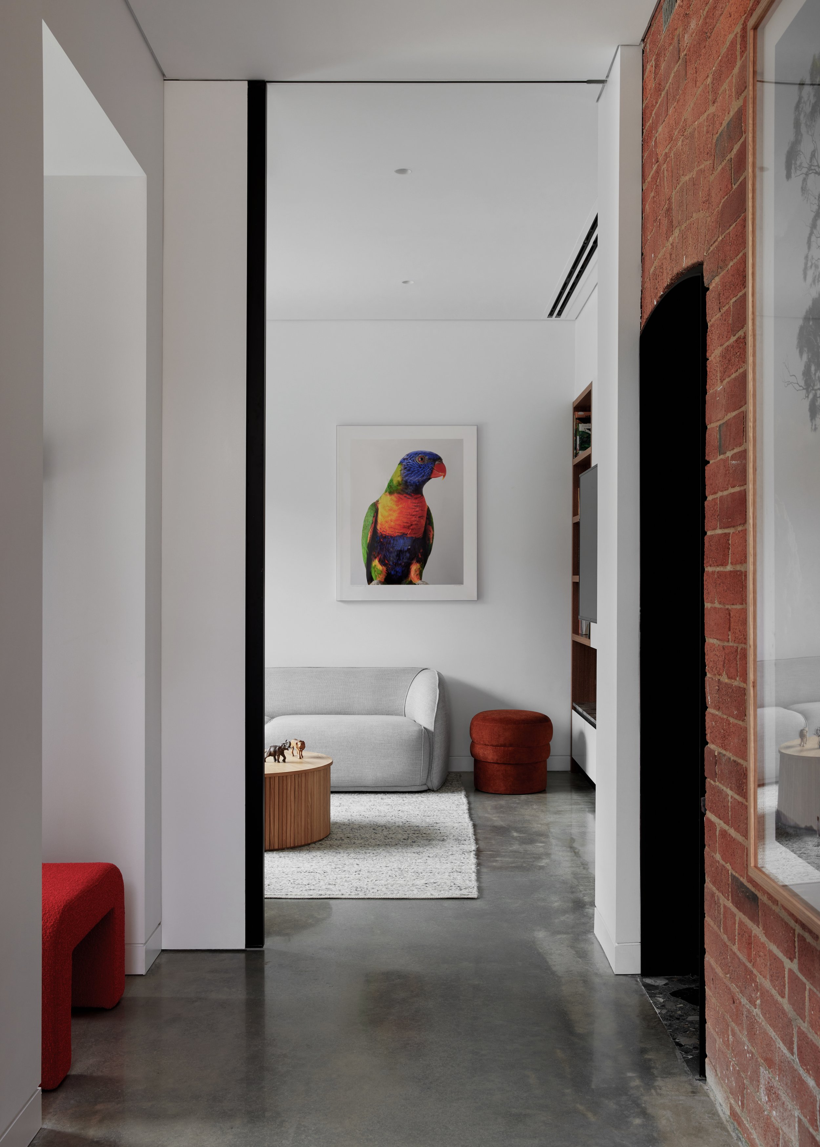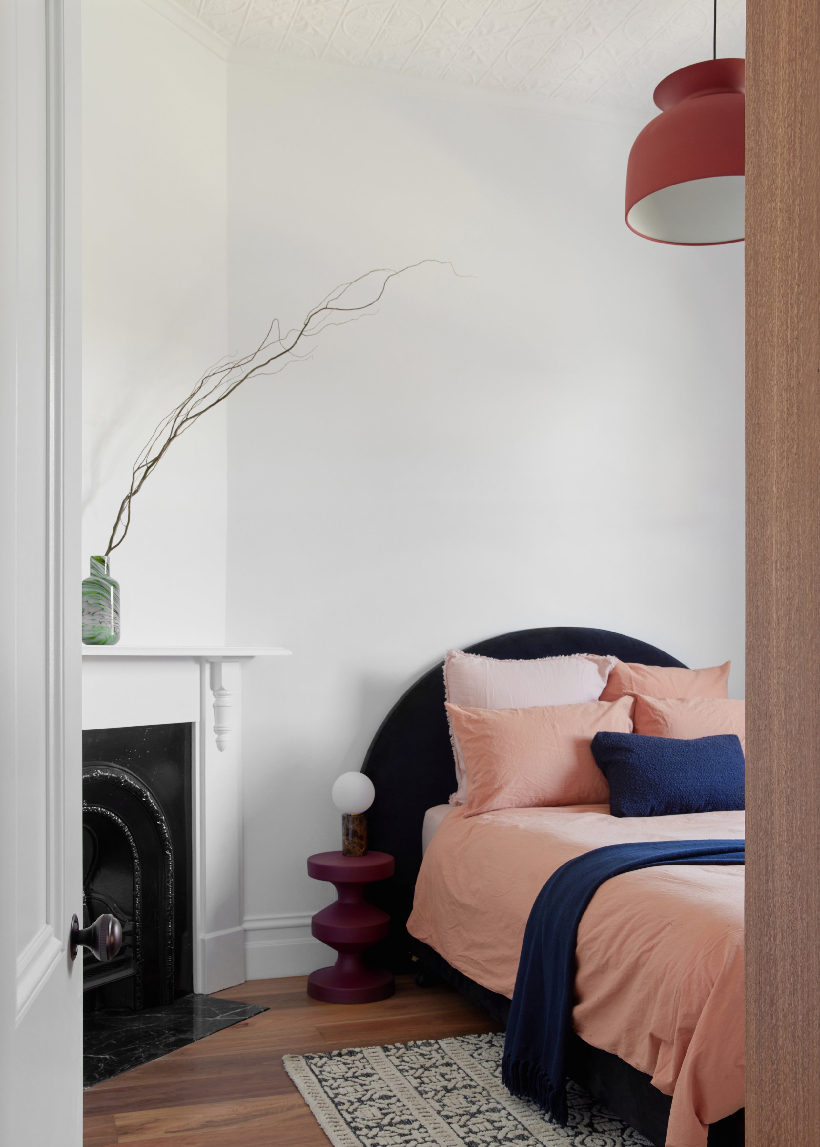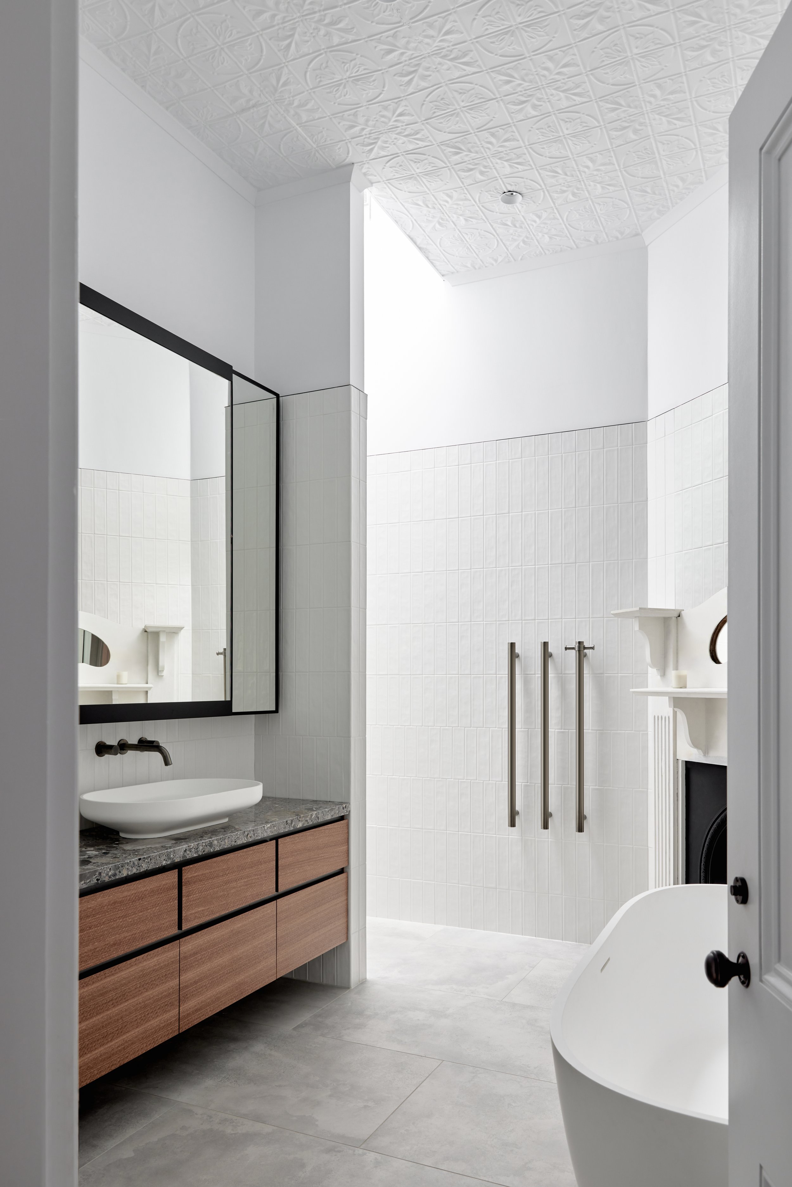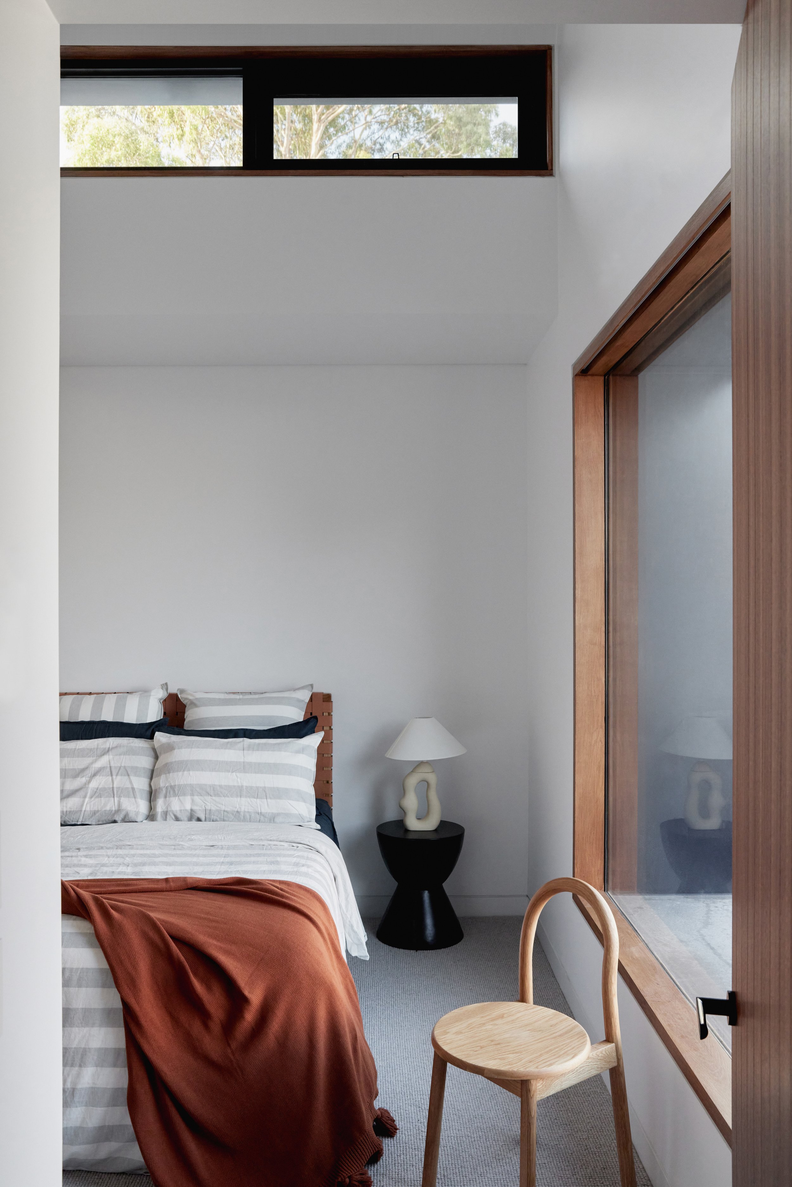cremorne courtyard house
An inner-city heritage dwelling transformed into a cohesive, light-bathed family home takes advantage of its site’s length to connect detached living quarters through a central secluded garden. Here, sizeable glass doors generously open the house to reveal a seamless blend between indoor and outdoor living.
-
Size : 350 sqm
Category : Residential | Single Dwelling
Scope : Architecture | Interior Design
Location : Melbourne, Australia
Responding to the inner-city location, privacy and a sense of security were significant aspects of the client brief. Reorienting the main entry to within the site provided a further layer of security while centring the entrance at the point where the addition meets the heritage dwelling.
Spatially the house is divided into two wings, with the private family areas located in the original house, and the living and guest wing to the rear. A single storey volume housing the kitchen and dining spills out onto a secluded courtyard where indoor and outdoor environments intertwine as entertainment spaces. Here the first-floor volumes of the master and guest suites mirror each other, acting to encase and protect the privacy of the courtyard below.
An ode to the family’s connection with regional Australia, the interiors extrapolate moments from the Victorian landscape to evoke a familiar quality of peace and resilience. Warm spotted gum is offset by unexpected mineral colours, with robust stone slabs of irregular formations paired with cool metals. Emulating filtered light through the canopy of towering gums, patterned brick screens create an ever-changing movement of dappled light throughout the day. An honest palette that is from the earth and the trees.
Embracing this idea of understated drama, the home evokes an emotional response within each room. At the core of the house, bold slabs of irregular stone formations, vivid blue surfaces and saturated green wet areas bring a heightened sense of intensity to the vibrancy of celebration. Tucked away, the lounge brings a feeling of expanse via a double height void. Ever changing dappled light and shadow play via the patterned brick façade.
Honouring the heritage dwelling, the project embodies a medley of restoration and reimagination. Original arches, fireplaces, and pressed tin ceilings are preserved and reworked to a contemporary sensibility. Heritage details are reimagined into twisting balustrades, textural stair runners, and intricate folded metal surfaces. Emulating the craftsmanship of the original house there is a continued dialogue between past and present.

















